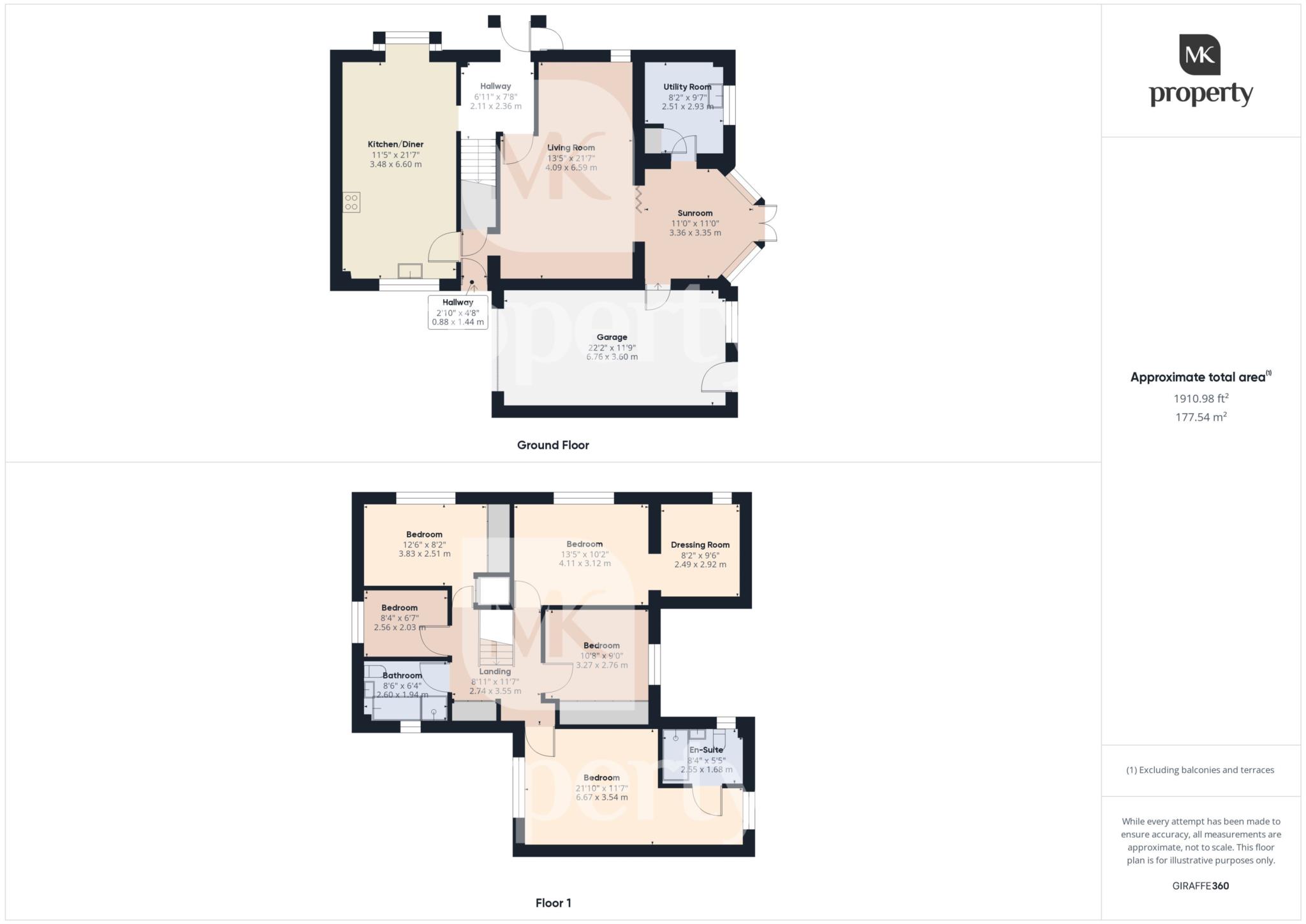- Viewing Recommended
- Guide Price £625,000 - £650,000
- Detached Property
- Large Kitchen / Diner
- Utility Room
- Garage
- 5 Bedrooms
- En-Suite To Master
- Conservatory
- Driveway
VIEWING RECOMMENDED!!! GUIDE PRICE £625,000 - £650,000
Looks may be deceiving! This five bedroom detached house is of a substantial size and neutrally decorated throughout, viewing is a must to fully appreciate the accommodation that is offered. Situated to the north westerly side of Milton Keynes on the established residential area of Bradwell.
On entering into the entrance hallway there are stairs rising to the first floor and doorway to the kitchen/diner and door to the living room. The kitchen/diner is fitted with modern kitchen units and integrated appliances, there are windows to the front and back allowing natural light to flood in, a door leads to the rear lobby which has a door to the downstairs cloakroom and side access. There is a large lounge of approximately 21'7" with bi-fold doors opening to the sun room, with double doors to the rear garden, utility room and garage.
To the first floor are five bedrooms and the family shower room. The master bedroom is dual aspect and has an en-suite bathroom, while the second bedroom has a dressing room.
Outside to the front and side are gardens, and a driveway providing parking for two/three vehicles with access to the oversized garage. The rear garden is set to different levels, providing areas for seating, planting beds and a lawn.
Bradwell is an established residential area with good access to the A5, Central Milton Keynes and the mainline train station. The area itself boasts, parkland, Bradwell Sports & Social Club with tennis courts, sports pitches and a bowling green, allotments, local school and in the older village part of Bradwell are two pubs and a church.
Council Tax
Milton Keynes Council, Band E
Notice
Please note we have not tested any apparatus, fixtures, fittings, or services. Interested parties must undertake their own investigation into the working order of these items. All measurements are approximate and photographs provided for guidance only.

| Utility |
Supply Type |
| Electric |
Unknown |
| Gas |
Unknown |
| Water |
Unknown |
| Sewerage |
Unknown |
| Broadband |
Unknown |
| Telephone |
Unknown |
| Other Items |
Description |
| Heating |
Not Specified |
| Garden/Outside Space |
No |
| Parking |
No |
| Garage |
No |
| Broadband Coverage |
Highest Available Download Speed |
Highest Available Upload Speed |
| Standard |
3 Mbps |
0.5 Mbps |
| Superfast |
77 Mbps |
20 Mbps |
| Ultrafast |
1000 Mbps |
1000 Mbps |
| Mobile Coverage |
Indoor Voice |
Indoor Data |
Outdoor Voice |
Outdoor Data |
| EE |
Enhanced |
Enhanced |
Enhanced |
Enhanced |
| Three |
Likely |
Likely |
Enhanced |
Enhanced |
| O2 |
Enhanced |
Likely |
Enhanced |
Enhanced |
| Vodafone |
Likely |
No Signal |
Enhanced |
Enhanced |
Broadband and Mobile coverage information supplied by Ofcom.